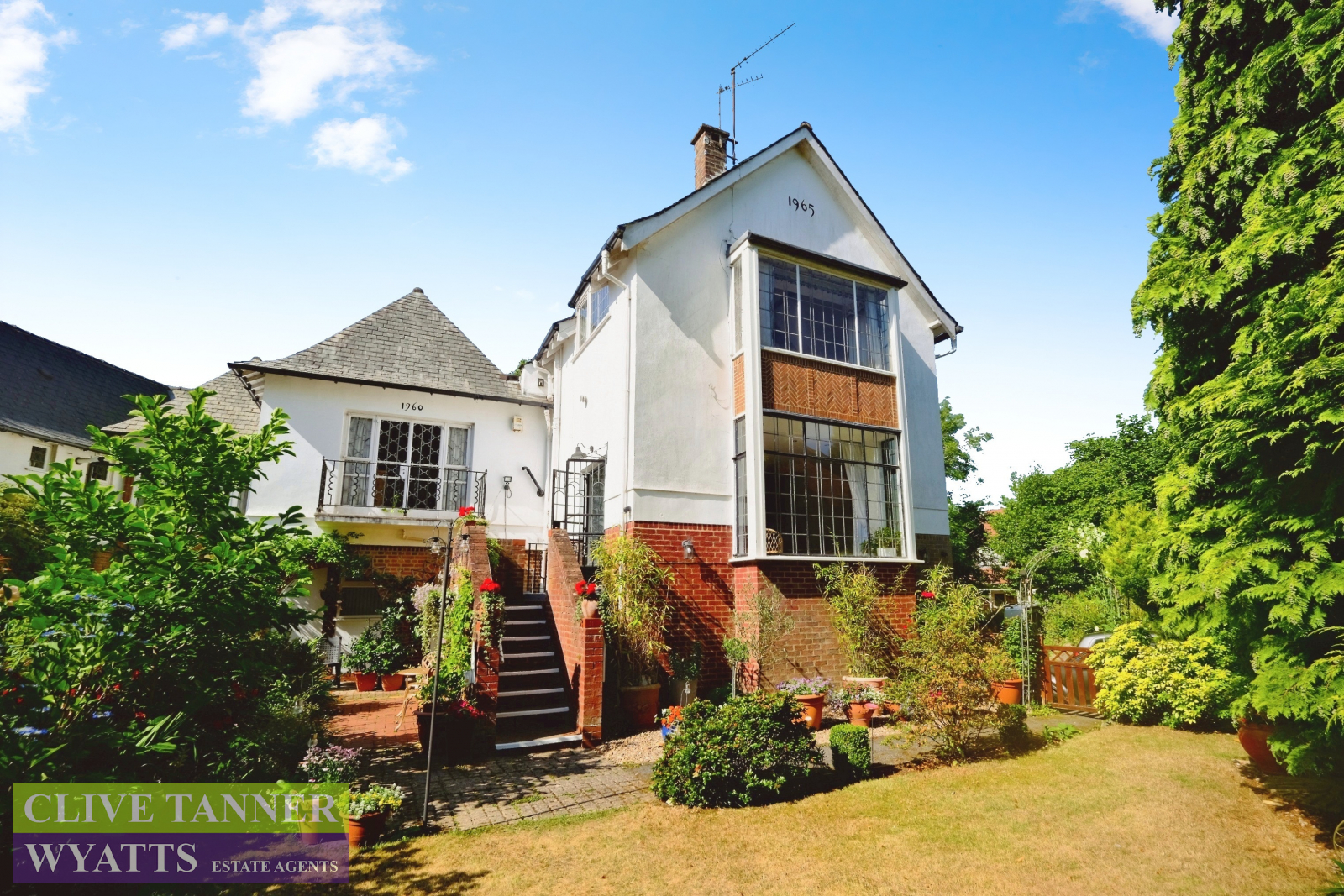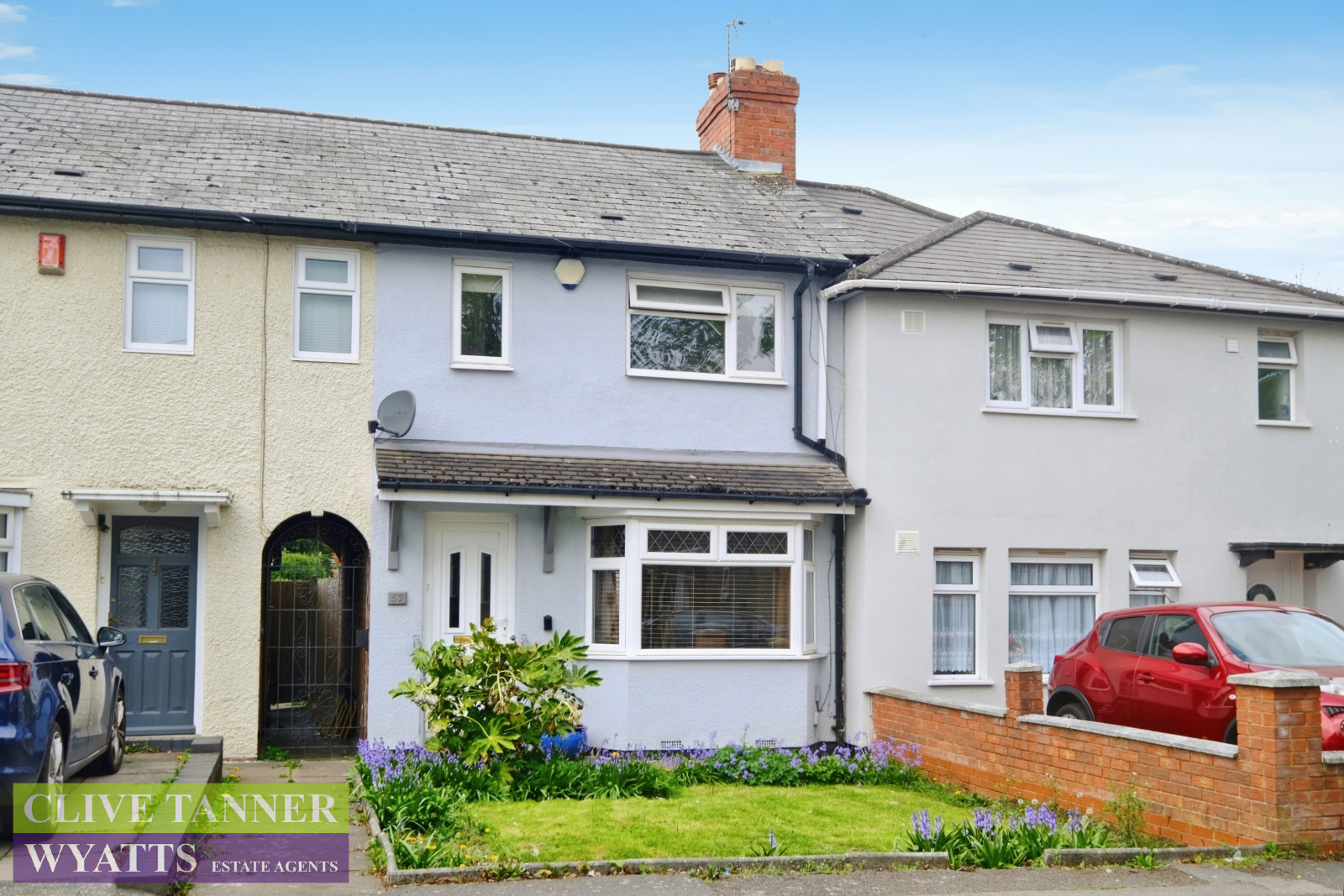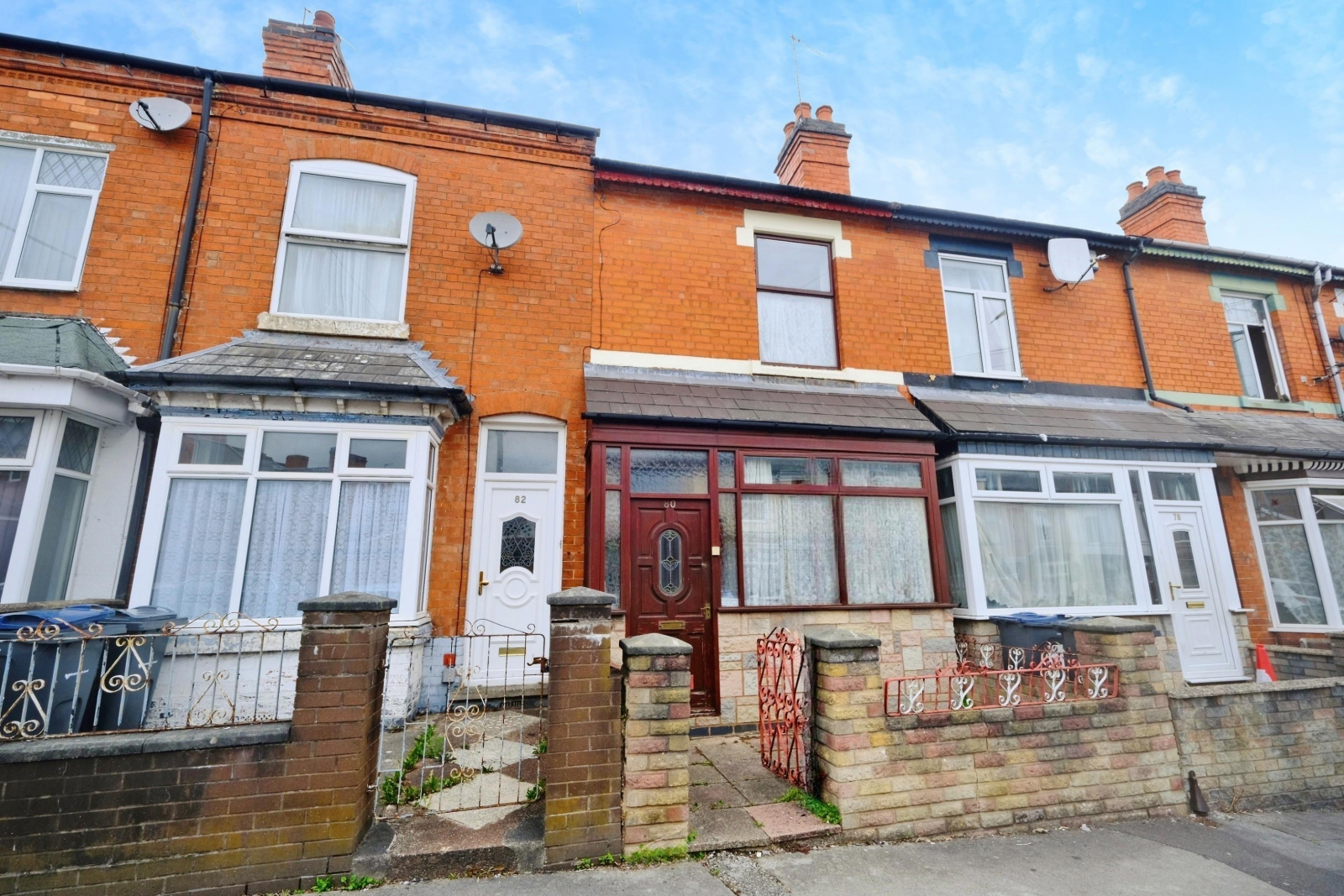ESTATE AGENTS FOR HALL GREEN, BIRMINGHAM, SHIRLEY & SOLIHULL
Click FULL DETAILS below to request a viewing, make an offer or notify interest.
Hall Green. B28 0DY
Council tax band: B.
Tenure: Leasehold.
Lease remaining (For Leasehold tenure): 146 (in years).
Service charge (For Leasehold tenure): £960 per year.
A beautifully presented VERY LARGE DUPLEX APARTMENT (MEASURED AT 1,000 SQUARE FEET IN TOTAL) with direct access to PRIVATE GARDEN, off road parking and GARAGE. The ground floor consists of the master bedroom and bathroom, whilst the first floor is a large Living room/kitchen diner measuring 10.01m x 5.62m (32' 10" x 18' 5").
Property additional info
GROUND FLOOR ACCOMMODATION
Master Bedroom: 3.98m Max x 3.11m Max (13' 1" Max x 10' 2" Max)
Bathroom: 3.95m x 1.67m (13' x 5' 6")
FIRST FLOOR ACCOMODATION
Porch: 2.32m x 1.12m (7' 7" x 3' 8")
Living Room/KItchen Diner: 10.01m x 5.62m (32' 10" x 18' 5")
OUTSIDE
Steps Leading Down To Private Garden
Large Garage: 5.50m Max x 3.21m Max (18' 1" Max x 10' 6" Max)
Tyseley. B11 3BH
Council tax band: A.
A THREE GOOD SIZE BEDROOM (smallest being 2.84m x 2.60m (9' 4" x 8' 6")) centrally heated and double glazed (where shown) terrace property with hallway, main reception room, kitchen, bathroom, rear garden with gated side access and potential for off road parking (with relevant permissions) to the front.
Property additional info
GROUND FLOOR ACCOMMODATION
Entrance Hallway
Main Reception Room: 4.27m Into Bay x 3.59m Max (14' Into Bay x 11' 9" Max)
Kitchen: 2.91m x 2.87m (9' 7" x 9' 5")
Bathroom: 1.99m x 1.67m (6' 6" x 5' 6")
FIRST FLOOR ACCOMMODATION
Landing
Master Bedroom: 4.64m Max x 3.33m Max (15' 3" Max x 10' 11" Max)
Bedroom Two: 3.85m x 2.58m Max (12' 8" x 8' 6" Max)
Bedroom Three: 2.84m x 2.60m (9' 4" x 8' 6")
Storage Room: 2.33m Max x 1.14m Max (7' 8" Max x 3' 9" Max)
OUTSIDE
Rear Garden
Front Garden
Sparkhill. B11 4DL
Council tax band: A.
An EXTENDED three bedroom centrally heated and partially double glazed terrace property with TWO SEPARATE RECEPTION ROOMS, kitchen and downstairs bathroom.
Property additional info
GROUND FLOOR ACCOMMODATION
Entrance Hallway
Front Reception Room: 4.30m Into Bay x 2.49m Max (14' 1" Into Bay x 8' 2" Max)
Rear Reception Room: 3.62m x 3.53m Max (11' 11" x 11' 7" Max)
Lobby
Kitchen: 3.02m x 1.95m (9' 11" x 6' 5")
Bathroom: 2.46m Max x 1.63m Max (8' 1" Max x 5' 4" Max)
FIRST FLOOR ACCOMMODATION
First Floor Landing
Master Bedroom: 3.63m x 3.51m Max (11' 11" x 11' 6" Max)
Bedroom Two: 3.63m x 2.61m (11' 11" x 8' 7")
Bedroom Three: 3.00m Max x 1.97m Max (9' 10" Max x 6' 6" Max)
OUTSIDE
Front and Rear Gardens
T0 £200,000 £200,001
TO £300,000 £300,001
TO £400,000 £400,001
TO £500,000










