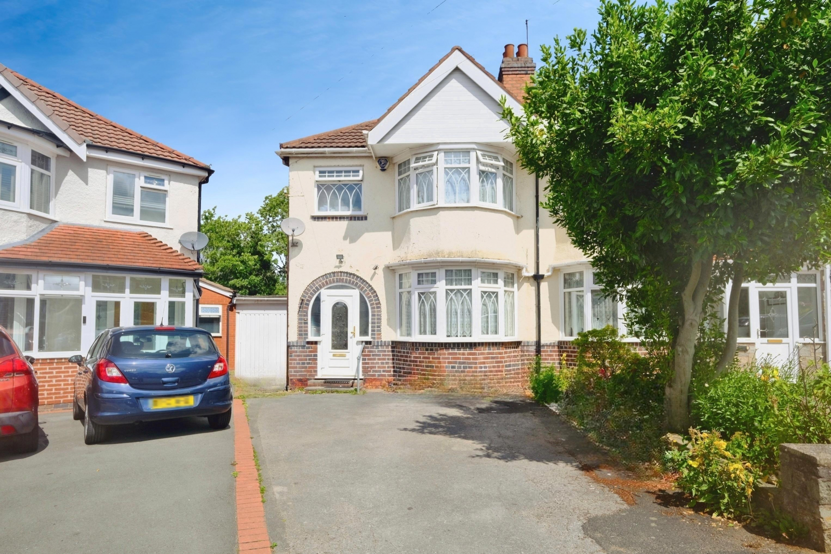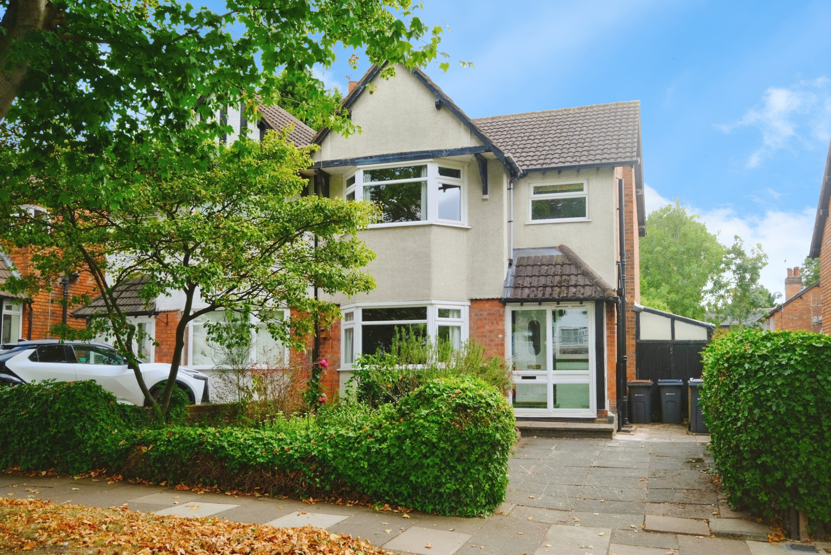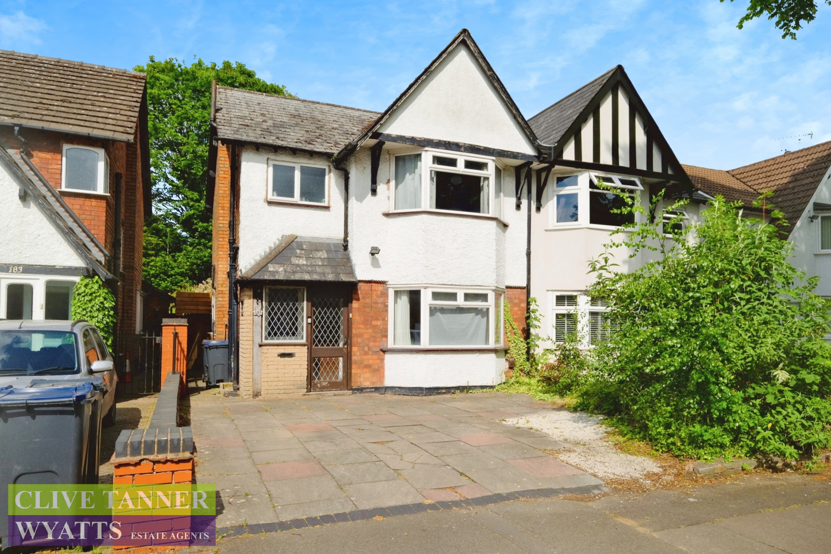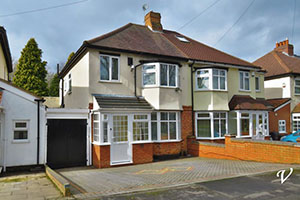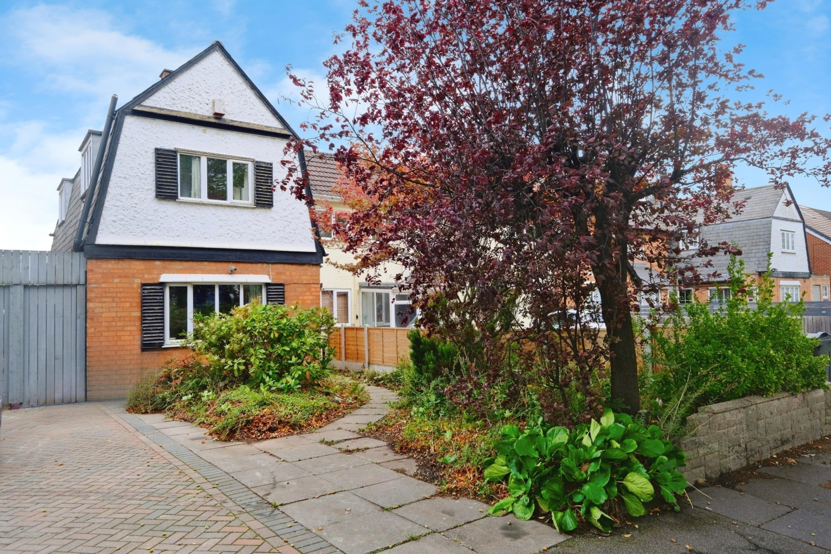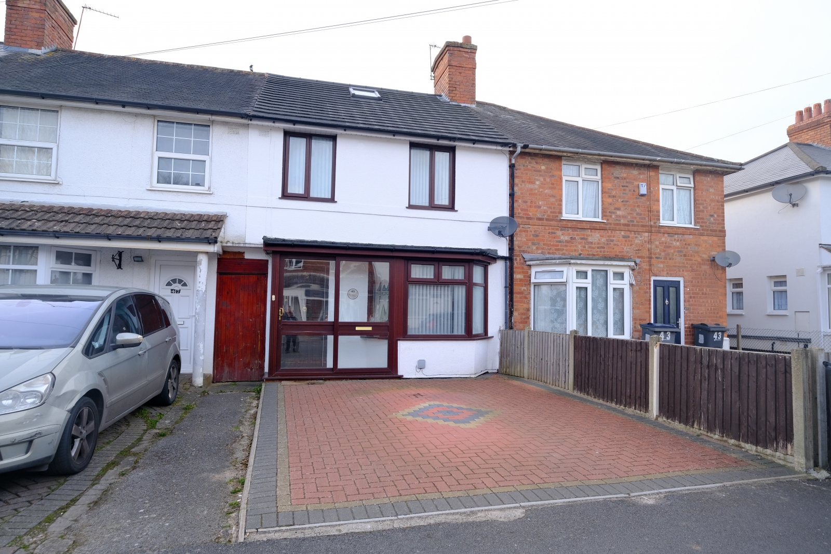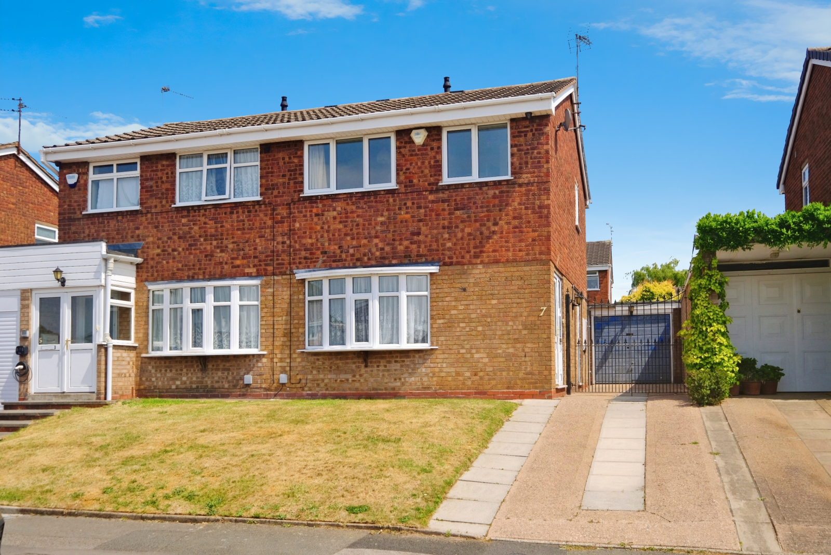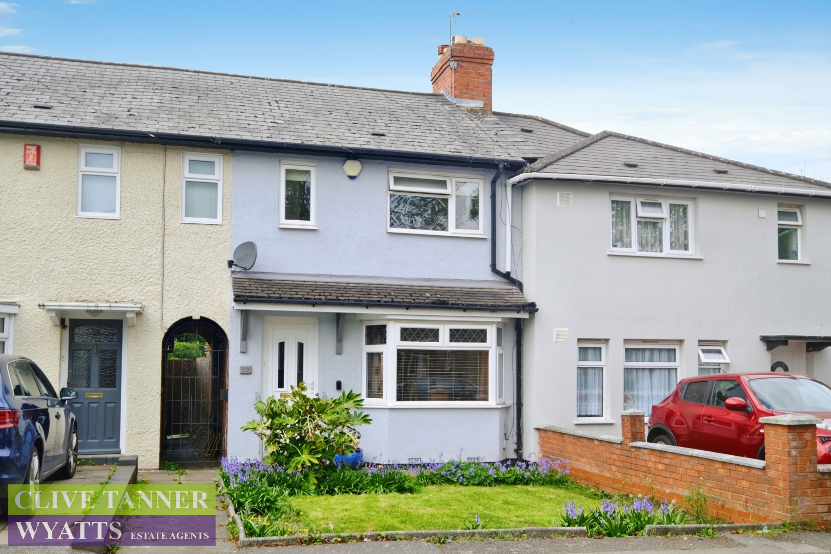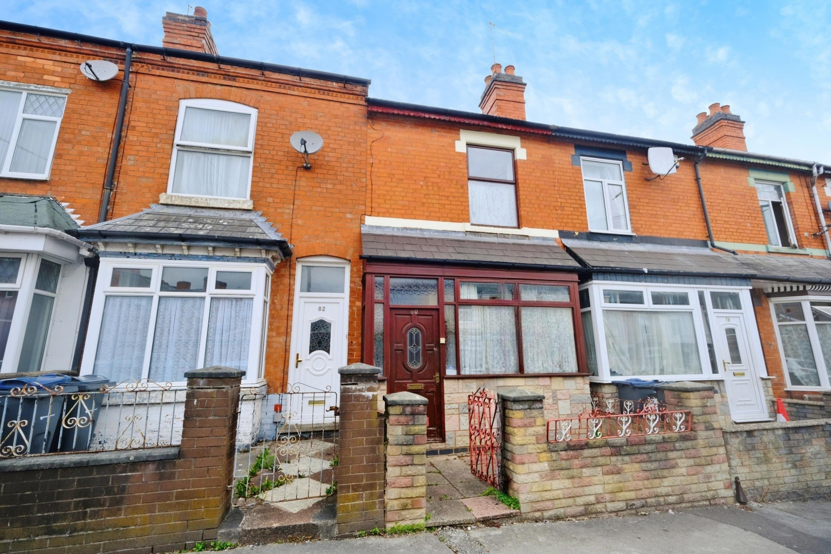ESTATE AGENTS FOR HALL GREEN, BIRMINGHAM, SHIRLEY & SOLIHULL
Click FULL DETAILS below to request a viewing, make an offer or notify interest.
Knowle. B93 9ED
Council tax band: E.
A great size EXTENDED THREE DOUBLE BEDROOM DETACHED centrally heated and double glazed property with upstairs shower room, separate W.C., front and rear gardens, garage and OFF ROAD PARKING TO THE FRONT.
Property additional info
GROUND FLOOR ACCOMMODATION
Entrance Hall
Lounge/Dining Room: 8.61m x 3.46m (28' 3" x 11' 4")
Kitchen: 3.34m x 2.85m (10' 11" x 9' 4")
Integral Garage: 5.09m x 2.52m Max (16' 8" x 8' 3" Max)
FIRST FLOOR ACCOMMODATION
First Floor Landing
Master Bedroom: 3.72m Max x 3.48m (12' 2" Max x 11' 5")
Bedroom Two: 3.49m Max x 3.04m Max (11' 5" Max x 10' Max)
Bedroom Three: 3.70m x 2.35m (12' 2" x 7' 9")
Shower Room: 1.90m x 1.63m (6' 3" x 5' 4")
Separate W.C.: 1.92m x 0.87m (6' 4" x 2' 10")
OUTSIDE
Rear Garden
Front Driveway Giving Off Road Parking
Hall Green. B28 8AP
Council tax band: C.
***HUGE REAR GARDEN GIVING PLOT SIZE OF 0.19 ACRES*** An EXTENDED THREE DOUBLE BEDROOM (smallest being 2.96m x 2.83m (9' 9" x 9' 3")) centrally heated and double glazed (where shown) semi-detached property with upstairs bathroom, downstairs wet room, TWO SEPARATE RECEPTION ROOMS, DINING ROOM, kitchen, SIDE GARAGE/UTILITY, huge widening rear garden, and OFF ROAD PARKING TO THE FRONT.
Property additional info
GROUND FLOOR ACCOMMODATION
Entrance Porch: 1.94m x 0.63m (6' 4" x 2' 1")
Hallway
Front Reception Room: 4.80m Into Bay x 3.42m Max (15' 9" Into Bay x 11' 3" Max)
Rear Reception Room: 4.14m x 3.42m Max (13' 7" x 11' 3" Max)
Dining Room: 4.97m x 1.86m (16' 4" x 6' 1")
Kitchen: 3.77m x 2.93m (12' 4" x 9' 7")
Wet Room: 1.90m Max x 1.80m Max (6' 3" Max x 5' 11" Max)
Garage
FIRST FLOOR ACCOMMODATION
First Floor Landing
Master Bedroom: 4.97m Into Bay x 3.44m Max (16' 4" Into Bay x 11' 3" Max)
Bedroom Two: 4.17m x 3.44m Max (13' 8" x 11' 3" Max)
Bedroom Three: 2.96m x 2.83m (9' 9" x 9' 3")
Bathroom: 1.92m x 1.90m (6' 4" x 6' 3")
Separate W.C.: 1.06m x 0.75m (3' 6" x 2' 6")
OUTSIDE
Rear Garden
Off Road Parking To Front
Hall Green. B28 8PX
Council tax band: C.
A centrally heated and double glazed (where shown) three bedroom EXTENDED LINK DETACHED property with upstairs bathroom, downstairs W.C., TWO SEPARATE RECEPTION ROOMS, EXTENDED KITCHEN/DINER, rear garden, SIDE GARAGE and off road parking to the front.
Property additional info
GROUND FLOOR ACCOMMODATION
Storm Porch
Hallway
Front Reception Room: 13' 9'' Into Bay x 12' 4'' Max (4.20m Into Bay x 3.76m Max)
Rear Reception Room: 11' 11'' x 11' 9'' Max (3.62m x 3.57m Max)
Kitchen/Diner: 14' 1'' Max x 13' 3'' Max (4.29m Max x 4.03m Max)
FIRST FLOOR ACCOMMODATION
First Floor Landing
Master Bedroom: 14' 4''Into Bay x 11' 9'' Max (4.37m Into Bay x 3.59m Max)
Bedroom Two: 11' 11'' x 11' 9'' Max (3.62m x 3.59m Max)
Bedroom Three: 7' 4'' x 6' 7'' (2.23m x 2.00m)
Family Bathroom: 8' 9'' Max x 6' 8'' (2.67m Max x 2.02m)
OUTSIDE
Garage: 14' 5'' x 7' 1'' (4.4m x 2.16m)
Rear Garden
Hall Green. B28 0RG
Council tax band: C.
An EXTENDED THREE BEDROOM centrally heated and double glazed semi-detached property with UPSTAIRS BATHROOM and DOWNSTAIRS W.C., TWO SEPARATE RECEPTION ROOMS, conservatory, kitchen, utility room, SIDE GARAGE, rear garden and OFF ROAD PARKING TO THE FRONT.
Property additional info
GROUND FLOOR ACCOMMODATION
Entrance Porch: 1.63m x 0.43m (5' 4" x 1' 5")
Hallway
Front Reception Room: 4.42m Into Bay x 3.18m Max (14' 6" Into Bay x 10' 5" Max)
Rear Reception Room: 4.32m Into Bay x 3.67m Max (14' 2" Into Bay x 12' Max )
Kitchen: 4.29m x 2.02m Max (14' 1" x 6' 8" Max)
Utility Room: 4.74m x 1.27m (15' 7" x 4' 2")
Downstairs W.C.: 1.73m x 0.92m (5' 8" x 3' )
Garage: 4.40m x 2.40m Max (14' 5" x 7' 10" Max)
FIRST FLOOR ACCOMMODATION
First Floor Landing
Master Bedroom: 4.57m Into Bay x 3.22m Max (15' Into Bay x 10' 7" Max)
Bedroom Two: 4.41m Into Bay x 3.22m Max (14' 6" into Bay x 10' 7" Max)
Bedroom Three: 2.19m x 1.81m (7' 2" x 5' 11")
Bathroom: 2.57m Max x 2.48m Max (8' 5" Max x 8' 2" Max)
OUTSIDE
Rear Garden
Front Garden and Off Road Parking
Hall Green. B28 8DD
Council tax band: C.
A nicely presented THREE DOUBLE BEDROOM (smallest being 2.72m Max x 2.50m Max (8' 11" Max x 8' 2" Max)) centrally heated and double glazed (where shown) property with upstairs shower room, TWO SEPARATE RECEPTION ROOMS, kitchen, separate lean to utity room, rear garden and OFF ROAD PARKING to the front.
Property additional info
GROUND FLOOR ACCOMMODATION
Entrance Porch: 1.84m x 0.62m (6' x 2' )
Hallway
Front Reception Room: 4.17m Into Bay x 3.73m Max (13' 8" Into Bay x 12' 3" Max)
Rear Reception Room: 3.71m x 3.43m Max (12' 2" x 11' 3" Max)
Kitchen: 2.71m x 2.48m (8' 11" x 8' 2")
Lean To
FIRST FLOOR ACCOMMODATION
Master Bedroom: 4.33m Into Bay x 3.72m Max (14' 2" Into Bay x 12' 2" Max)
Bedroom Two: 3.69m x 3.43m Max (12' 1" x 11' 3" Max)
Bedroom Three: 2.72m Max x 2.50m Max (8' 11" Max x 8' 2" Max)
Bathroom : 2.07m Max x 1.98m Max (6' 9" Max x 6' 6" Max)
OUTSIDE
Rear Garden
Off Road Parking To Front
Hall Green. B28 8DE
Council tax band: C.
An EXTENDED THREE DOUBLE BEDROOM (smallest being 2.70m Max x 2.48m Max (8' 10" Max x 8' 2" Max)) centrally heated and double glazed (where shown) property with upstairs shower room, DOWNSTAIRS W.C., TWO SEPARATE RECEPTION ROOMS, kitchen, separate utity room, rear garden and OFF ROAD PARKING to the front.
Property additional info
GROUND FLOOR ACCOMMODATION
Entrance Porch: 1.95m x 0.66m (6' 5" x 2' 2")
Hallway
Front Reception Room: 4.18m Into Bay x 3.72m Max (13' 9" Into Bay x 12' 2" Max)
Rear Reception Room: 3.72m x 3.41m Max (12' 2" x 11' 2" Max)
Kitchen: 2.62m x 2.39m (8' 7" x 7' 10")
Utility Room: 2.33m x 1.97m (7' 8" x 6' 6")
FIRST FLOOR ACCOMMODATION
First Floor Landing
Master Bedroom: 4.36m Into Bay x 3.72m Max (14' 4" Into Bay x 12' 2" Max)
Bedroom Two: 3.72m x 3.42m Max (12' 2" x 11' 3" Max)
Bedroom Three: 2.70m Max x 2.48m Max (8' 10" Max x 8' 2" Max)
Shower Room: 2.10m Max x 1.94m Max (6' 11" Max x 6' 4" Max)
OUTSIDE
Rear Garden
Off Road Parking To Front
Hall Green. B28 0JE
Council tax band: C.
An EXTENDED THREE DOUBLE BEDROOM (smallest being 2.72m x 2.53m (8' 11" x 8' 4")) centrally heated and mainly double glazed property with upstairs bathroom, DOWNSTAIRS WET ROOM, TWO SEPARATE RECEPTION ROOMS, kitchen, rear garden and OFF ROAD PARKING to the front.
Property additional info
GROUND FLOOR ACCOMMODATION
Hallway
Front Reception Room: 4.17m x 3.73m (13' 8" x 12' 3")
Rear Reception Room: 3.69m x 3.41m Max (12' 1" x 11' 2" Max)
Kitchen: 2.72m x 2.50m (8' 11" x 8' 2")
Lobby
Wet Room
FIRST FLOOR ACCOMMODATION
First Floor Landing
Master Bedroom: 4.32m Into Bay x 3.73m Max (14' 2" Into Bay x 12' 3" Max)
Bedroom Two: 3.70m x 3.43m Max (12' 2" x 11' 3" Max)
Bedroom Three: 2.72m x 2.53m (8' 11" x 8' 4")
Bathroom: 2.09m Max x 1.95m Max (6' 10" Max x 6' 5" Max)
OUTSIDE
Rear Garden
Off Road Parking To Front
Hall Green. B28 8HE
Council tax band: C.
A centrally heated and double glazed (where shown) EXTENDED three bedroom semi-detached property with NEW ROOF, REFITTED BREAKFAST KITCHEN, REFITTED UPSTAIRS BATHROOM (with W.C.), further separate W.C., through lounge/dining room, SIDE STORAGE GARAGE, good size rear garden and OFF ROAD PARKING to the front.
Property additional info
FIRST FLOOR ACCOMMODATION
Entrance Porch: 6' 1'' x 2' 4'' (1.85m x 0.70m)
Hallway
Through Lounge/Dining Room: 25' 6'' Into Bay x 10' 6'' Max (7.77m Into Bay x 3.19m Max)
Breakfast Kitchen: 15' 10'' Max x 9' 11'' Max (4.82m Max x 3.03m Max)
Lobby: 7' 8'' x 2' 10'' (2.33m x 0.87m)
FIRST FLOOR ACCOMMODATION
First Floor Landing
Master Bedroom: 14' 2'' Into Bay x 10' 11'' Max (4.33m Into Bay x 3.33m Max)
Bedroom Two: 11' 6'' Max x 10' 11'' Max (3.51m Max x 3.33m Max)
Bedroom Three: 7' 3'' x 5' 8'' (2.22m x 1.73m)
Family Bathroom: 7' 7'' Max x 6' 3'' Max (2.30m Max x 1.90m Max)
Separate W.C.: 4' 11'' x 2' 10'' (1.50m x 0.86m)
OUTSIDE
Side Storage Garage: 20' 5'' Max x 6' 0'' Max (6.22m Max x 1.82m Max)
Rear Garden
Off Road Parking To Front
Hall Green. B28 8RL
Council tax band: C.
A three bedroom end terraced property with upstairs bathroom, DOWNSTAIRS W.C., breakfast kitchen, TWO SEPARATE RECEPTION ROOMS, front garden with OFF ROAD PARKING and side passage through to the LONG REAR GARDEN.
Property additional info
GROUND FLOOR ACCOMMODATION
Entrance Porch : 2.06m x 1.26m (6' 9" x 4' 2")
Hallway
Front Reception Room: 4.12m x 2.75m Max (13' 6" x 9' Max )
Rear Reception Room: 4.09m x 3.35m Max (13' 5" x 11' Max)
Kitchen: 5.24m x 1.99m Max (17' 2" x 6' 6" Max)
Downstairs W.C.: 1.83m x 0.84m (6' x 2' 9")
FIRST FLOOR ACCOMMODATION
First Floor Landing
Master Bedroom: 4.11m x 3.35m Max (13' 6" x 11' Max)
Bedroom Two: 4.10m x 2.09m (13' 5" Max x 6' 10" Max)
Bedroom Three: 2.74m Max x 2.35m (9' Max x 7' 9")
Bathroom: 2.22m Max x 1.80m Max (7' 3" Max x 5' 11" Max)
OUTSIDE
Rear Garden
Front Garden With Off Road Parking
Hall Green. B28 8HE
Council tax band: C.
A three bedroom semi-detached property, in need of modernisation, with UPSTAIRS BATHROOM, separate W.C., TWO SEPARATE RECEPTION ROOMS, kitchen, SIDE STORAGE GARAGE, good size rear garden and OFF ROAD PARKING to the front.
Property additional info
GROUND FLOOR ACCOMMODATION
Entrance Porch: 2.01m x 0.85m (6' 7" x 2' 9")
Hallway
Front Reception Room: 3.99m Into Bay x 3.19m Max (13' 1" Into Bay x 10' 6" Max)
Rear Reception Room: 4.14m Max x 3.65m Max (13' 7" Max x 12' Max )
Kitchen: 2.50m x 2.13m Max (8' 2" x 7' Max )
Lobby: 2.37m x 0.84m (7' 9" x 2' 9")
Storage Garage: 6.04m x 1.63m (19' 10" x 5' 4")
FIRST FLOOR ACCOMMODATION
First Floor Landing
Master Bedroom: 4.15m Into Bay x 3.30m Max (13' 7" Into Bay x 10' 10" Max)
Bedroom Two: 3.66m Max x 3.30m Max (12' Max x 10' 10" Max)
Bedroom Three: 2.40m x 1.71m (7' 10" x 5' 7")
Bathroom: 2.76m Max x 2.01m Max (9' 1" Max x 6' 7" Max)
W.C.: 1.49m x 0.86m (4' 11" x 2' 10")
OUTSIDE
Rear Garden
Front Garden
Off Road Parking To The Front
Tyseley. B11 3DT
Council tax band: C.
A nicely presented THREE BEDROOM centrally heated and double glazed semi-detached property, with upstairs REFITTED BATHROOM, main reception room, REFITTED KITCHEN DINER, large rear garage, rear garden and OFF ROAD PARKING to the front.
Property additional info
GROUND FLOOR ACCOMMODATION
Entrance Porch: 2.39m x 0.54m (7' 10" x 1' 9")
Hallway
Main Reception Room: 4.15m Into Bay x 2.99m (13' 7" Into Bay x 9' 10")
Kitchen Diner: 4.82m x 3.19m Into Bay (15' 10" x 10' 6" Into Bay)
FIRST FLOOR ACCOMMODATION
Landing
Master Bedroom: 3.97m Into Bay x 2.99m (13' Into Bay x 9' 10")
Bedroom Two: 3.67m Intoi Bay x 2.99m (12' Into Bay x 9' 10")
Bedroom Three: 1.73m x 2.02m (5' 8" x 6' 8")
Bathroom
OUTSIDE
Large Rear Garage
Raer Garden
Off Road Parking To The Front
Billesley. B13 0JJ
Council tax band: B.
An EXTENDED THREE bedroom centrally heated and double glazed (where shown) terraced property with UPSTAIRS REFITTED BATHROOM and DOWNSTAIRS W.C., entrance porch, front reception room, rear extended refitted kitchen/diner, long rear garden and OFF ROAD PARKING to front.
Property additional info
GROUND FLOOR ACCOMMODATION
Entrance Porch: 2.18m Max x 0.54m (7' 2" Max x 1' 9")
Hallway
Front Reception Room: 4.34m Into Bay x 3.64m Max (14' 3" Into Bay x 11' 11" Max)
Kitchen Diner: 7.05m Max x 4.88m Max (23' 2" Max x 16' Max)
Downstairs W.C.: 1.50m x 0.83m (4' 11" x 2' 9")
FIRST FLOOR ACCOMMODATION
First Floor landing
Master Bedroom: 4.29m x 2.85m (14' 1" x 9' 4")
Bedroom Two: 3.63m x 2.88m (11' 11" x 9' 5")
Bedroom Three: 3.32m Max x 2.29m Max (10' 11" Max x 7' 6" Max)
Bathroom: 2.30m x 2.04m (7' 7" x 6' 8")
OUTSIDE
Rear Garden
Off Road Parking To The Front
Walsall. WS2 0ND
A nicely presented centrally heated and double glazed three bedroom semi-detached property with upstairs shower room, open plan lounge/dining kitchen, gated access to the detached side/rear garage, rear garden and off road parking to the front.
Property additional info
GROUND FLOOR ACCOMMODATION
Lounge/Kitchen Diner: 7.16m Max x 4.46m Max (23' 6" Max x 14' 8" Max)
FIRST FLOOR ACCOMMODATION
First Floor Landing
Master Bedroom: 4.04m Max x 2.55m Max (13' 3" Max x 8' 4" Max)
Bedroom Two: 3.13m Max x 2.55m Max (10' 3" Max x 8' 4" Max)
Bedroom Three: 2.71m Max x 1.88m Max (8' 11" Max x 6' 2" Max)
Bathroom: 1.84m Max x 1.76m Max (6' Max x 5' 9" Max)
OUTSIDE
Detached Garage: 5.47m x 2.51m (17' 11" x 8' 3")
Rear Garden
Off Road Parking To Front
Tyseley. B11 3BH
Council tax band: A.
A THREE GOOD SIZE BEDROOM (smallest being 2.84m x 2.60m (9' 4" x 8' 6")) centrally heated and double glazed (where shown) terrace property with hallway, main reception room, kitchen, bathroom, rear garden with gated side access and potential for off road parking (with relevant permissions) to the front.
Property additional info
GROUND FLOOR ACCOMMODATION
Entrance Hallway
Main Reception Room: 4.27m Into Bay x 3.59m Max (14' Into Bay x 11' 9" Max)
Kitchen: 2.91m x 2.87m (9' 7" x 9' 5")
Bathroom: 1.99m x 1.67m (6' 6" x 5' 6")
FIRST FLOOR ACCOMMODATION
Landing
Master Bedroom: 4.64m Max x 3.33m Max (15' 3" Max x 10' 11" Max)
Bedroom Two: 3.85m x 2.58m Max (12' 8" x 8' 6" Max)
Bedroom Three: 2.84m x 2.60m (9' 4" x 8' 6")
Storage Room: 2.33m Max x 1.14m Max (7' 8" Max x 3' 9" Max)
OUTSIDE
Rear Garden
Front Garden
Sparkhill. B11 4DL
Council tax band: A.
An EXTENDED three bedroom centrally heated and partially double glazed terrace property with TWO SEPARATE RECEPTION ROOMS, kitchen and downstairs bathroom.
Property additional info
GROUND FLOOR ACCOMMODATION
Entrance Hallway
Front Reception Room: 4.30m Into Bay x 2.49m Max (14' 1" Into Bay x 8' 2" Max)
Rear Reception Room: 3.62m x 3.53m Max (11' 11" x 11' 7" Max)
Lobby
Kitchen: 3.02m x 1.95m (9' 11" x 6' 5")
Bathroom: 2.46m Max x 1.63m Max (8' 1" Max x 5' 4" Max)
FIRST FLOOR ACCOMMODATION
First Floor Landing
Master Bedroom: 3.63m x 3.51m Max (11' 11" x 11' 6" Max)
Bedroom Two: 3.63m x 2.61m (11' 11" x 8' 7")
Bedroom Three: 3.00m Max x 1.97m Max (9' 10" Max x 6' 6" Max)
OUTSIDE
Front and Rear Gardens


